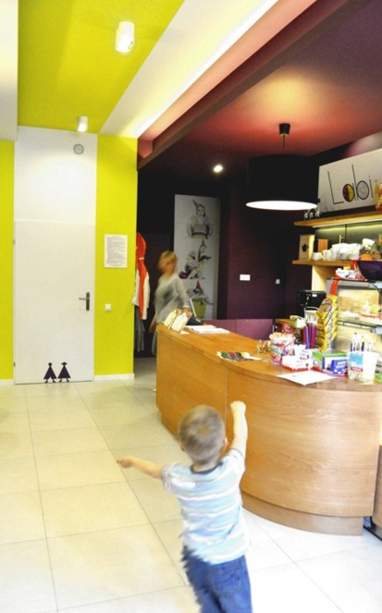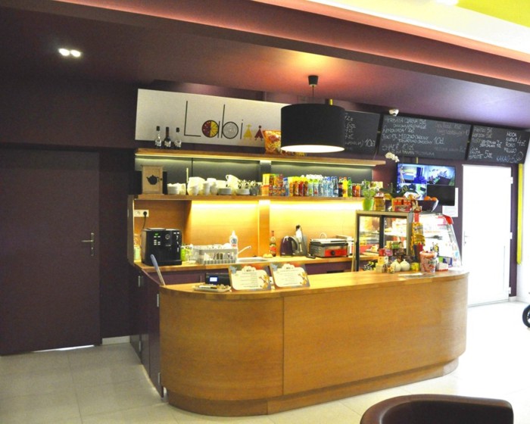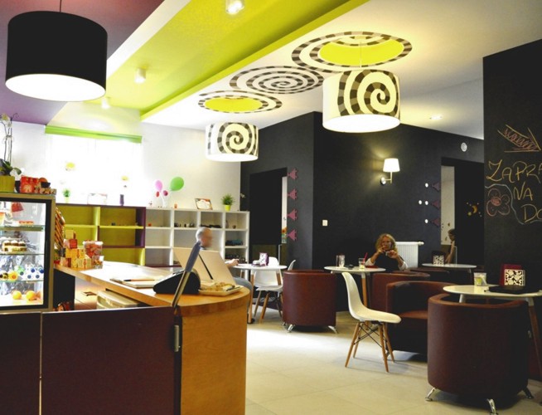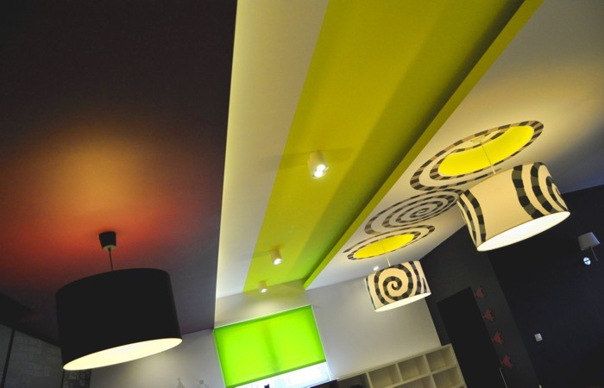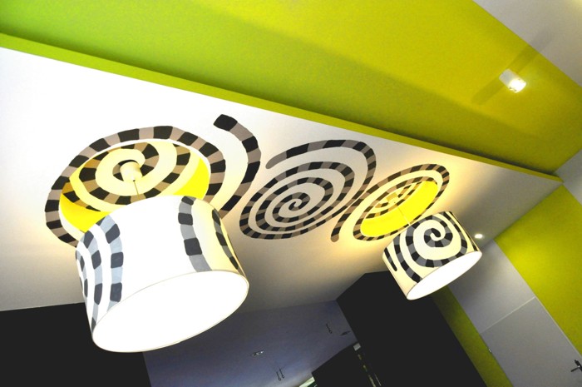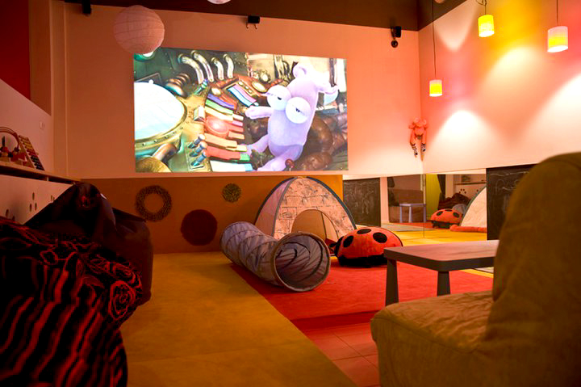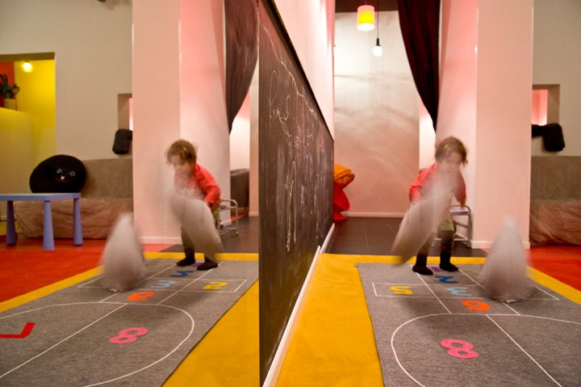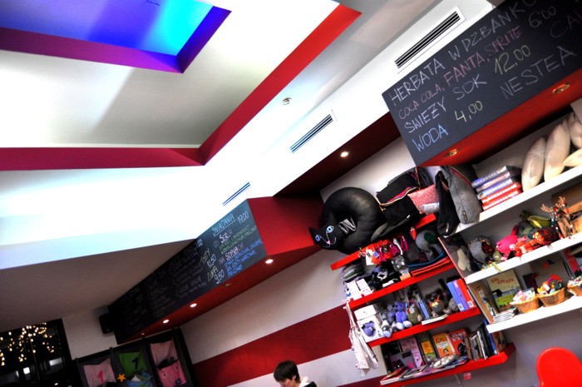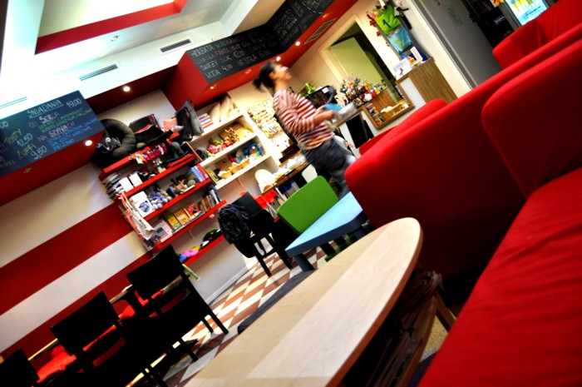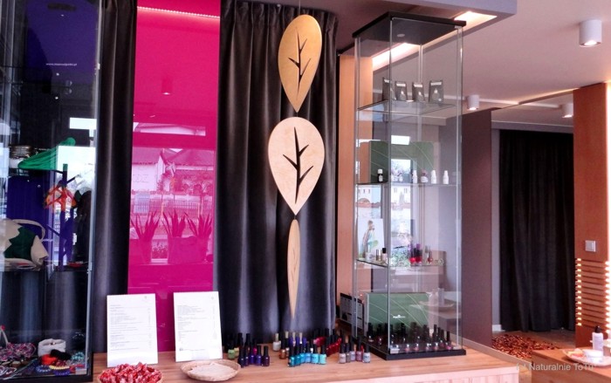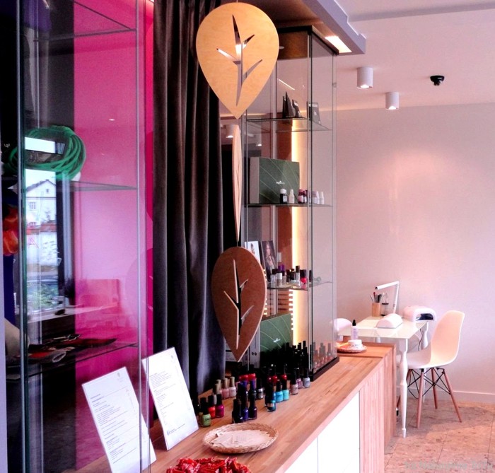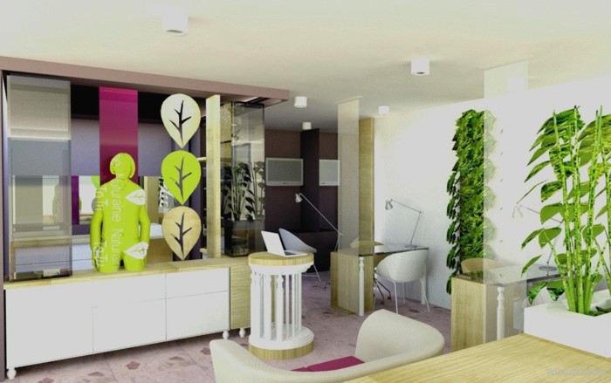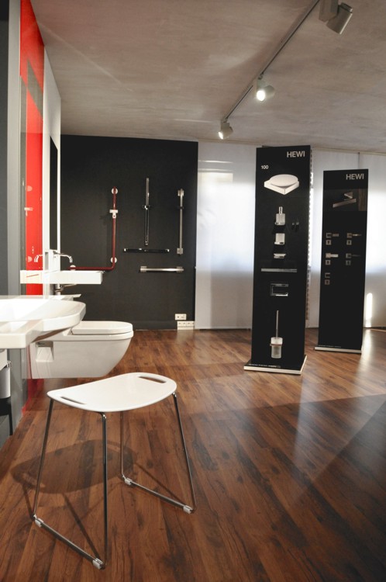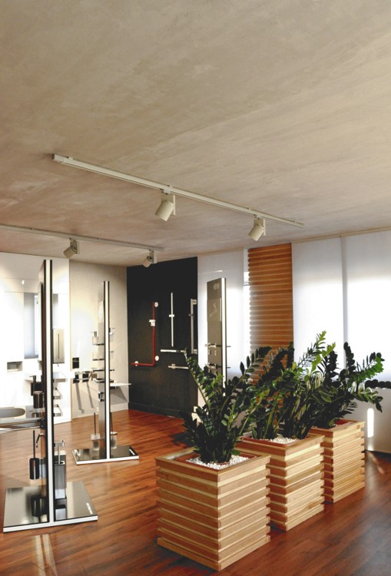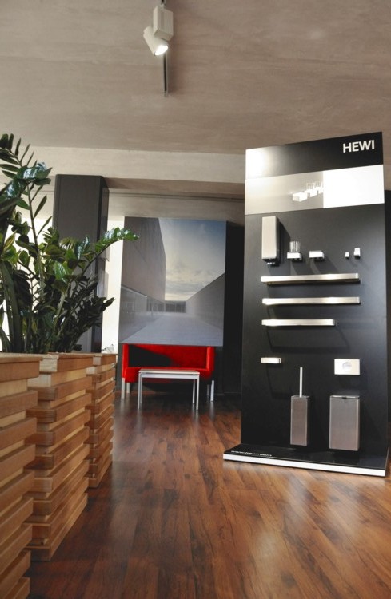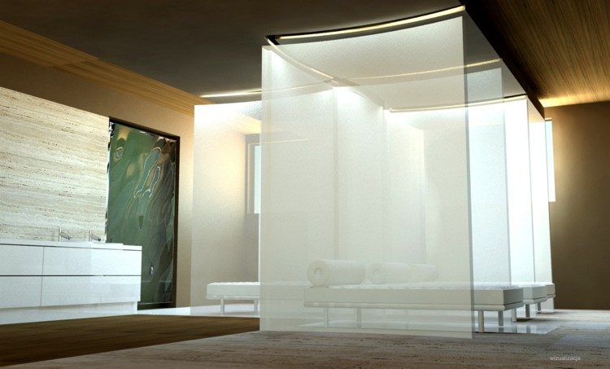PIZZERIA LABI 300m2
STAGES OF THE PROJECT: CONCEPTUAL DESIGN, EXECUTIVE PROJECT, SUPERVISION, COOPERATION OF DIFFERET BRANCHES
THE PROJECT&REALISATION
The place is situated next to the cake shop with a very long family traditions. The investor decided also to create pizza restaurante and the cafe for the families with small children. There is a room with special tables for parents and the ” monkey jungle”: 6m high for older children. It’s situated also a seperated room for very little kids. A billard and a workshop is also offered. The indors decoration lets to organize different parties (for example birthdayparty) too. As motive I have a chosen a maze. A maze is often a mysterious place with a lot of hidden secrets. It was an exciting inspiration for me as an idea and a symbol. Every day you can discover something new. That’s why the project of the maze sewed from the textile was created. Very small children are fascinated about the contrast of the colours and textures. Thay like to observe and to touch everything, including drapery. The indoors decoration is organised especially for them.
FIKU MIKU CAFE IN WARSAW 150m
STAGES OF THE PROJECT: CONCEPTUAL DESIGN, EXECUTIVE PROJECT, SUPERVISION
THE PROJECT&REALISATION
Fiku Miku is a very good place for the parents, who spend the time outside with the children: it’s a space for kids and their parents. When the kids play the parents don`t need to worry about them because it’s a special monitoring system.
NATURALNIE TO TU IN WARSAW 35m2
STAGES OF THE PROJECT: CONCEPTUAL DESIGN, EXECUTIVE PROJECT, SUPERVISION
THE PROJECT&REALISATION
The salon „Naturalnie To Tu” it`s an ecological place for the stylization of the nails. The priority was creating of the friendly and relaxing space, so the partitions made from soft, plush materials (relaxing colors). It`s also a very good background for the green and light wood. These colors create an ecological symbol of the company. I proposed a nice place to sell ecological products. The funny linen mannequin with a company logo appeared too. I though about the client`s kids: ”special hands” were prepared. The kids could paint them when the parents repaired the nails.
THE COMPANY SALON HEWI IN WARSAW 50m2
STAGES OF THE PROJECT: CONCEPTUAL DESIGN, EXECUTIVE PROJECT, SUPERVISION
THE PROJECT&REALISATION
The producer of the bath equipment asked me to change visually and functionally the salon. The space was divided – an exhibition part and an office one. Visually a display had to preserve a company colors. The proper background was created and special materials were used. The realization happened in very short time and also the budget was not very high.
SPA IN BAGIŃSKI&CHABINKA HOTEL 250m2
STAGES OF THE PROJECT: CONCEPTUAL DESIGN, EXECUTIVE PROJECT
THE PROJECT
The presented visualization is a part of the project of the interiors architecture. An investor decided not to change too much place with function. The problem was ”no character” of SPA space. That`s why I proposed natural materials: wood, stone. A motive of water was also used. The warm and quiet colors help to relax and rest in a friendly space.
