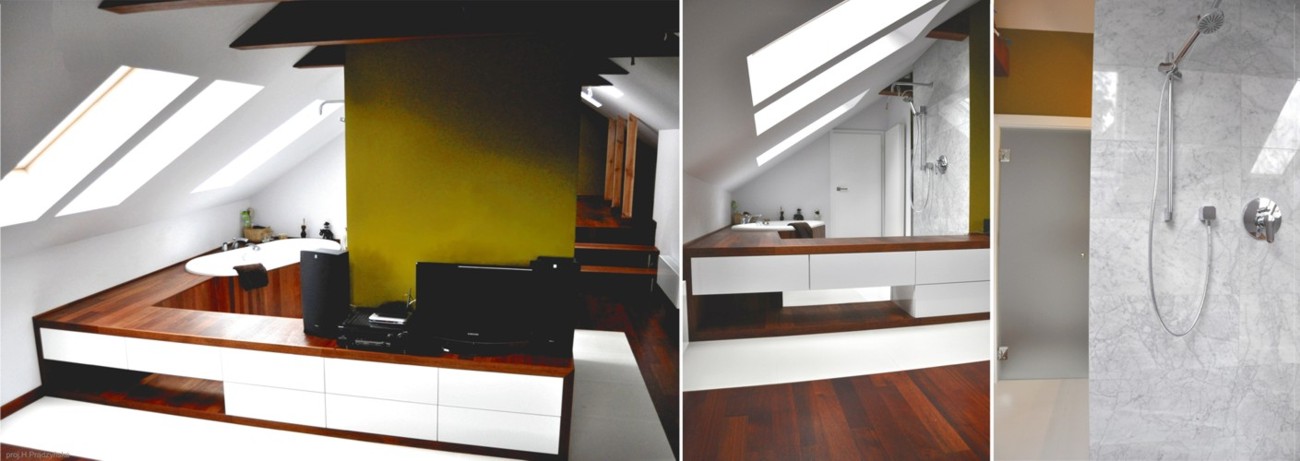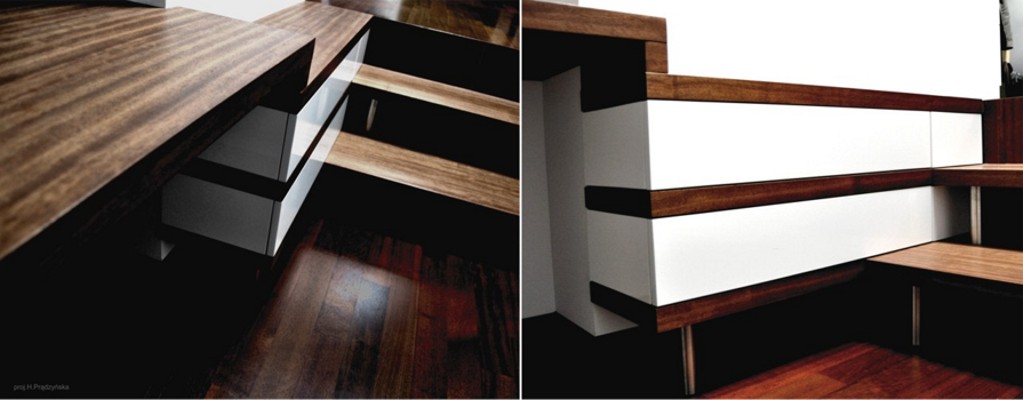THE APARTMENT IN WARSAW 120m2
THE PROJECT&REALISATION
At the first meeting the investors asked me that a main motive was a contrast of black and white colour. I decided to try it in my work. We decided together an in the interiors appeare the balance: wood.
STAGES OF THE PROJECT: CONCEPTUAL DESIGN, EXECUTIVE PROJECT, SUPERVISION, COOPERATION OF DIFFERET BRANCHES
THE PROJECT&REALISATION
At the beginning on the ground floor of the detached house was the living room, dinning room and the small kitchen. A big space was reserved for the ”quest room” with the bathroom. I noticed a lack of proper proportions and a weak connection of different place, including the garden. So I proposed to change something. Instead of the small kitchen was created big, modern and comfortable kitchen for whole family. Additionally I ”opened” a fire-place room and I projected orangery with an exit to the garden. A new orangery had a good connection with the kitchen. Concliusions: I connected the kitchen with a living room from one side, and with an orangery from other side. Now the garden is more available and used every day. It`s a new, very friendly space for the users and all the places are much better connected. Visually it`s recognized as a slate`s cover on the wall of every room. It`s a basic motive of this composition. In the living room and in the kichen I used a polished stones, but in the orangery naturally shaped stone.
THE DETACHED HOUSE NEXT TO WARSAW 300 m2
STAGES OF THE PROJECT: CONCEPTUAL DESIGN, EXECUTIVE PROJECT, SUPERVISION
THE PROJECT&REALISATION
One of the most interesting challenges connected with this project was a solid of the coffee bar witch was located between an opened kitchen and a living room. The investors trussed me so it let me to realize an exciting sculpture`s shape.
THE APARTMENT IN WARSAW 100m2
STAGES OF THE PROJECT: CONCEPTUAL DESIGN, EXECUTIVE PROJECT, SUPERVISION
THE PROJECT&REALISATION
At the beginning the regular hall end the bedrooms shape was very uncomfortable. The walls had an acute angle. I convinced the investor to change it. Finally we prepared friendly, comfortable space of the bedrooms. We had also visually interesting communication system. I decided to change” weak points” of the place into the positive side.
THE DETACHED HOUSE NEXT TO WARSAW 220 m2
STAGES OF THE PROJECT: CONCEPTUAL DESIGN, EXECUTIVE PROJECT, SUPERVISION, COOPERATION OF DIFFERET BRANCHES
THE PROJECT&REALISATION
The investors asked me to help to renovate an attic and the rest of the house. The attic was planned as an separated place available only for the parents. The low and the narrow hall caused using light materials including glass, steel, ash and milled rock tiles.
THE FLAT IN WARSAW 80m2
STAGES OF THE PROJECT: CONCEPTUAL DESIGN, EXECUTIVE PROJECT, SUPERVISION
THE PROJECT&REALISATION
The investors asked me to change something inside and ”to correct the space”, but without a revolution, so I proposed a few key solution:
- The table was situate between the kitchen and living room. The people had more space. We decided to prepare around table instead of an square table witch didn`t function well.
- The longer wall between the kitchen and the living room improved everything. The TV wardrobe in a new place together with an aquarium created a new space – the other elements created a contrast in light colors. The wardrobe was prepared according to an author`s project – used materials are connected with natural wood and glass.
The round corners are safe for kids and don`t disturb the people who can walk without problems. I used a natural beauty of water and that`s why I used a darker background to show an aquarium in the light. I received a result of ” glass surface”. - The project of an entresol was prepared the comfortable wardrobes for clothes had to help to correct the space. First the entresol was planned as a place for the kids to play there. Later when the children grow up it will be a simple bedroom. A place for a teenager`s bed is also planned. The sailing boat was a leading motive there . The sails also help to protect kids when they play. The boys can climb on the rope or on the wall-the children can move as much as they want. Every fragment of the space should be used as much as it`s possible.





























